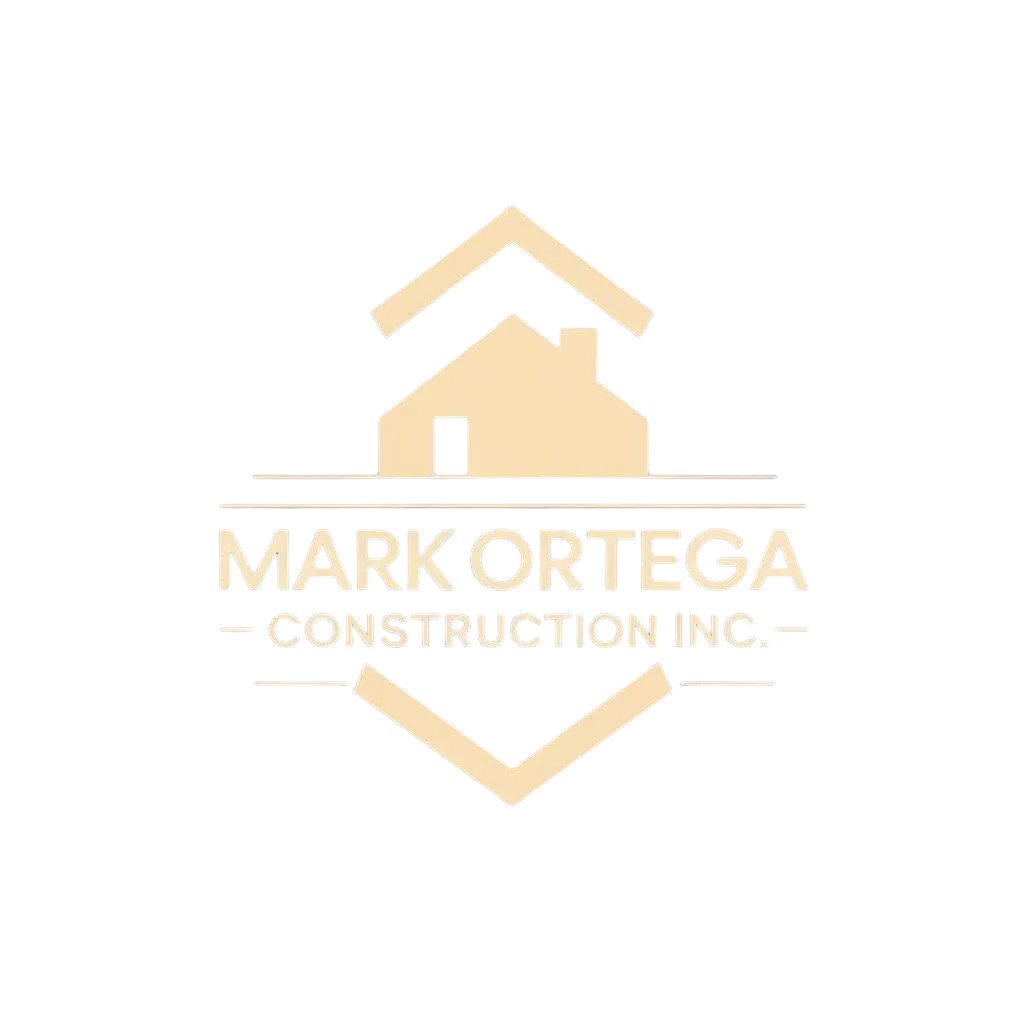Fequently Asked Questions
Do you have questions? Most of the answers can be found here. If you have further questions, feel free to contact us.
What comes first in the building process?
There is no rule here. There are certain advantages to knowing your lot details such as its topography and building area prior to home design. If you don't have a lot, we suggest researching the neighborhoods and the local zoning requirements.
Before beginning the design process, your architect will need to know the general area as well as the footprint of the home. Home sites 50 feet in width have much different requirements than sites with 100 feet of width.
Do I need my own lot to build a custom home?
No. Often builders have an inventory of lots available. Likewise, most have access to lots becoming available through future purchases that are not yet advertised.
Do you provide architectural services for custom home design?
We work closely with multiple local architectural firms and are happy to provide a recommendation to you. We can also work with your architect or with plans you have already developed or purchased.
What is the expected time of completion from ground breaking to move in?
With normal conditions you can expect the building cycle to last 5 to 8 months. With more size you have more space and more detail to finish and hence more time.
Time is also very dependent our customer's desire to engage in the selection of finished materials. We have some customers who delight in spending weeks shopping for bath tile while others will make their selections from a single store in one day. Both approaches are acceptable
How do builders charge?
The two most common methods for builder services are "cost plus" and "fixed fee." In cost plus approaches the fee is based on a percentage of the total project. In general, the fee ranges anywhere from 12 to 18% depending on the requirements of the project. Cost plus is more common in truly custom projects as the homes continue to evolve.
Fixed fee building is more often used on homes the builder has built before or has almost a complete knowledge of the finish materials and design for the home. Any uncertainties can be addressed by providing allowances in the budget for future decisions.
How does financing work?
Construction Loan - these loans are designed to handle the building phase of your project. They generally are used to pay any balances on the lot and establish a line a credit to pay for the construction phase of your home. The builder will make regular draws off the line of credit/loan based on the percentage of the home's completion. Once the construction phase is completed and a Certificate of Occupancy (CO) is received, a permanent loan can be put in place to pay off the construction loan balance.
Construction to Permanent Loan
(CP loans) - CP loans work just like regular construction loans with one exception; the permanent mortgage is ready for you when the construction phase is completed. These loans are very common place today and are designed to save customers money in origination fees and closing costs. Once the home is completed there is a simple process for converting the loan to a mortgage product of your choice.
What is infill building?
Infill building generally refers to building that takes place in previous developed areas of the city. More specifically, it usually involves the demolition of older and out dated housing stock with new home construction on the existing site. There is a nation wide trend to rebuild and revitalize in-town locations with "one-for-one" replacement and or new subdivision development located in "infill" areas.
Office: 1325 Midway Blvd, Big Bear, CA 92314
Call 909-556-4104
Email: [email protected]
Instagram: @markortegagc
